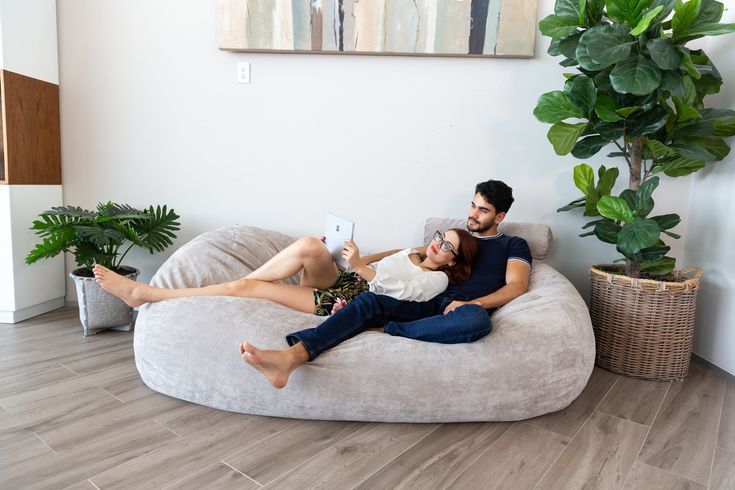When it comes to setting up a business, there are many things to consider. One of the most important aspects is the physical space where the business will operate. For most businesses, commercial space is necessary, and the process of outfitting that space to fit the needs of the business is called commercial fit out. In this article, we will discuss everything you need to know about commercial fit out, from the basics to the details.

What is Commercial Fit Out?
Commercial fit out refers to the process of customizing a commercial space to fit the needs of the business that will be occupying it. This includes everything from designing the layout and choosing the right furniture to installing lighting and electrical systems. A well-executed commercial fit out can help a business operate more efficiently, provide a better work environment for employees, and create a more attractive and welcoming space for customers.
Types of Commercial Fit Out
There are three main types of commercial fit out, each with different levels of complexity and cost:
Category A Fit Out: This type of fit out involves creating a basic shell of a space that can be used by any business. This includes basic features such as floors, ceilings, walls, lighting, and basic electrical and mechanical systems. Category A fit outs are typically done by developers or landlords to prepare a space for tenant occupancy.
Category B Fit Out: This type of fit out involves customizing a space to meet the specific needs of a tenant. This includes things like partition walls, flooring, lighting, air conditioning, and more. Category B fit outs are usually done by tenants to make a space suitable for their business.
Turnkey Fit Out: This type of fit out involves a complete package, from design to installation. Turnkey fit outs are typically done by specialist companies that take care of everything, including design, construction, and project management.
Factors to Consider in Commercial Fit Out
When planning a commercial fit out, there are several factors to consider. These include:
Budget: As with any project, it’s important to have a clear budget in mind before beginning a commercial fit out. This will help guide decisions about what is feasible and what is not.
Timeline: It’s also important to have a realistic timeline in mind, taking into account any construction or installation time needed, as well as any regulatory requirements.
Space Planning: An effective commercial fit out should consider the needs of the business and the intended use of the space. This includes the layout, the location of electrical and mechanical systems, and the placement of furniture and fixtures.
Branding: The fit out should also reflect the branding and image of the business. This includes the use of color, materials, and signage.
Compliance: Finally, any commercial fit out must meet local regulatory requirements, including building codes, fire safety regulations, and accessibility guidelines.
Benefits of Commercial Fit Out
A well-executed commercial fit out can provide numerous benefits for a business, including:
Increased Efficiency: A well-designed space can help employees work more efficiently, reducing wasted time and increasing productivity.
Improved Image: A well-designed and attractive space can help create a positive image for a business, making it more appealing to customers and clients.
Employee Morale: A comfortable and functional work environment can help boost employee morale and reduce turnover.
Future Proofing: A well-planned commercial fit out can also ensure that the space is adaptable for future changes or growth in the business.